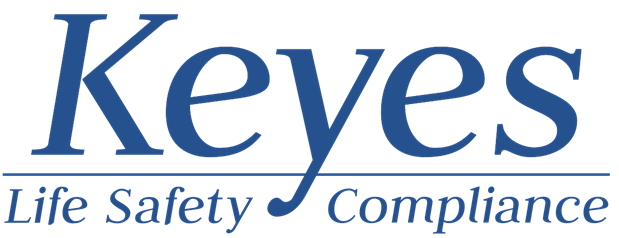
Your resource for expert Life Safety Code® and compliance insights.
Here you’ll find responses to readers' questions, interesting observations from the field, and more.
The world of healthcare compliance is constantly changing. Stay in the loop by subscribing to our free knowledge hub to get updates delivered right to your inbox.
EOC Documentation
Start with having a management plan for each respective Environment of Care subject.
O2 Cylinder on a Wheelchair
Start with having a management plan for each respective Environment of Care subject.
Joint Commission’s New Requirement for Business Occupancies
The Joint Commission requires above and beyond what CMS and NFPA require regarding hazardous areas for business occupancies.
Protective Plates on Fire Doors
According to NFPA 80-2010, section 6.4.5, factory-installed protection plates shall be installed in accordance with the listing of the door.
Automatic Operated Door Unlatched
Section 7.2.1.9.2 of the 2012 LSC does permit what you describe, upon activation of a smoke detector in close proximity to the door.
Testing & Inspection Frequencies
In an unofficial communication between the Baltimore CMS home office and certain accreditors, CMS has stated they do not want inspections, testing, and maintenance (ITM) activities to go beyond what is required, or what NFPA allows.
Medical Gases in an ER
You may leave inactive piping for a medical gas system in a building, but if the ER is located in a healthcare occupancy, you cannot have outlets (or inlets) in an exit access corridor.
Wall Decals
With the adoption of the 2012 Life Safety Code in 2016, changes have been made to allow more combustible decorations on the surface of the walls in healthcare occupancies.
Smoke Detector Near Door
Section 17.7.5.6.5.1 of NFPA 72-2010 says you need to have smoke detection within 5 feet of the door.
Fire-Rated Caulk
The color of the caulk does not matter as long as you can show it was installed in accordance with its respective UL listing.
Smoke Barrier Construction
You may combine a 1-hour smoke barrier with another barrier, such as a 1-hour fire-rated wall for a hazardous room.
NFPA 99 Risk Assessment
Looking at Chapter 4 of NFPA 90-2012, it says systems in healthcare buildings shall be designed to meet Category 1 through Category 4 requirements of NFPA 99-2012.
Looking for something specific?
Search for a keyword, phrase, or topic to narrow in on related results or select from the tag list below.
- Alcohol
- Alcohol Based Hand Rub Dispensers
- Batteries
- Business Occupancies
- Ceilings
- Circuit Breaker
- Clean Supply Room
- Corridors
- Data Closets
- Door Locks
- Doors
- Electrical
- Electrical Receptacle
- Emergency Lights
- Emergency Power
- Environment of Care
- Evacuation
- Eyewash Stations
- Facilities Management
- Fire Alarms
- Fire and Smoke Dampers
- Fire Caulk
- Fire Detection Systems
- Fire Doors
- Fire Drills
- Fire Extinguishers
- Fire Response
- Fire Suppression Systems
- Fire Watch
- Flammable Liquids
- Generators
- Hazardous Areas
- Healthcare Occupancy
- Humidity
- HVAC
- Inspection
- Interim Life Safety Measure (ILSM)
- Joint Commission
- Life Safety Code
- Maintenance
- MRI
- Negative Air
- New Construction
- NFPA 99
- Operating Room
- Oxygen Cylinders
- Patient Rooms
- Power Strips
- Risk Assessment
- Shower Curtains
- Signs
- Smoke Barrier
- Smoke Detectors
- Smoking
- Sprinklers
- Stairwells
- Storage Room
- Temperature
- Testing
- Testing and Inspection
- Vacuum Pump
- Waivers
- Wall Decals
- Waste Containers
- What Happened
