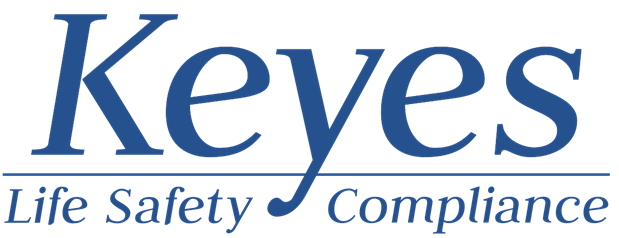Fire Alarm Pull Stations
Q: I cannot find any code stating what, if any, clearance you need around a fire alarm pull station on the actual wall. We need to mount a nurse call monitor on a wall and don't want to infringe on the pull station if there is such a code.
A: NFPA 72-2010, section 17.14 tell us quite a bit regarding where to mount a fire alarm manual pull station:
14.3 Each manual fire alarm box shall be securely mounted.
14.4 The operable part of each manual fire alarm box shall be not less than 42 in. and not more than 48 in. above floor level.
14.5 Manual fire alarm boxes shall be installed so that they are conspicuous, unobstructed, and accessible.
14.6 Manual fire alarm boxes shall be located within 60 in. of the exit doorway opening at each exit on each floor.
14.7 Manual fire alarm boxes shall be mounted on both sides of grouped openings over 40 ft in width, and within 60 in. of each side of the opening.
14.8 Additional manual fire alarm boxes shall be provided so that the travel distance to the nearest fire alarm box will not be in excess of 200 ft, measured horizontally on the same floor.
In regards to 17.14.5, that says manual pull stations shall be installed so they are conspicuous, unobstructed, and accessible can be considered vague. What is the definition of conspicuous, unobstructed, and accessible?
According to the NFPA Handbook to NFPA 72-2010, they say this about 17.14.5:
“The objective behind 17.14.5 is to ensure that, as they leave the building, occupants can find manual fire alarm-initiating devices without searching. It is the authority having jurisdiction that decides if the manual fire alarm-initiating devices are sufficiently conspicuous, unobstructed, and accessible.”
I can tell you that, in my experience, most AHJs will ‘borrow’ the set-back rules from NFPA 70-2011, Article 110.26 regarding access to electrical panels to determine unobstructed and accessible:
A minimum of 36-inches clearance in front of the panel must be maintained from the floor to 6-feet, 6-inches above the panel, or to the top of the panel whichever is highest.
A minimum of 30-inches clearance from side to side must be maintained in front of the panel.
This seems to me to be a logical step for a surveyor to take: when the codes and standards fail to provide specific clearances, you borrow clearances from other codes and standards. It is their responsibility to determine compliance with the codes & standards which means they can borrow from other codes and standards when necessary.
As far as the issue of conspicuous, that will be determined on a case by case basis and may differ from surveyor to surveyor.
