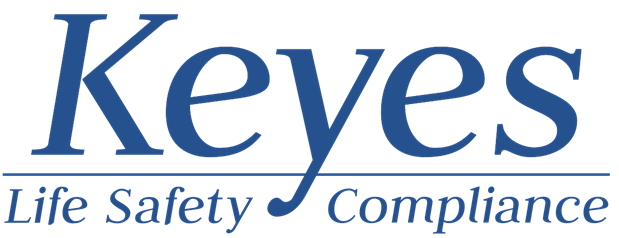Separating an ASC from a Business Occupancy
Q: We have an ambulatory surgical center (ASC) with one (1) surgical suite, two (2) pre-op, and two (2) PACU bays. We built the facility in conjunction with a plastic surgery office (business suite) next door in 2009. There are separate entry doors to the check-in desks for the two businesses, but they share a common back office. The door to exit the check-in counter into pre-op is a fire door, and that is part of the barrier to separate the healthcare from business as separate occupancies. We've gone through 3 life safety surveys in the past but a new inspector mentioned that we'd have to completely separate the check-in desk and back-office area. I’m not sure if this is a new ruling, but the way it is set up has passed surveys in the past. Any suggestions or insight?
A: It sounds to me that the surveyor was correct on one point: Patient waiting areas (which includes check-in desks) and recovery areas must be separated between the ASC and business office areas. Based on your description, I’m not sure you’ve accomplished that. You say once they leave the check-in area, they pass through a door on the way to the Pre-Op area that serves as part of the barrier between the ASC and the business occupancy. That would imply that either the check-in area or the Pre-Op area is not properly separated from the business occupancy. This separation would have to be 1-hour fire-rated barriers but the doors in the walls may be non-rated (strange… but that’s the way the LSC reads).</p> <p>
The above comes from the CMS Conditions for Coverage 416.44(a)(2) which says:</p> <ul> <li><em>
416.44(a) Standard: Physical Environment
[The ASC must provide a functional and sanitary environment for the provision of surgical services.]
(2) The ASC must have a separate recovery room and waiting area.
Interpretive Guidelines: §416.44(a)(2)
The ASC is required to have both a waiting area and a recovery room, which must be separate from each other as well as other parts of the ASC. They may not be shared with another healthcare facility or physician office. (See the interpretive guidelines for §416.2 concerning sharing of physical space by an ASC and another entity.)
The back-office area is not required to be separated based on the CMS CfC, but if it is part of the ASC, then it has to be separated from the business office by a 1-hour fire-rated barrier, but the doors do not have to be fire-rated (see section 20.3.7.1 of the 2012 LSC).
So, it sounds like the new LS surveyor was correct. And this requirement has been in the books for decades - it’s not new. The past LS surveyors just didn’t catch this issue for whatever reasons. Now we have better LS surveyors. Welcome to the new age of accreditation and certification. It’s only going to get tougher.
